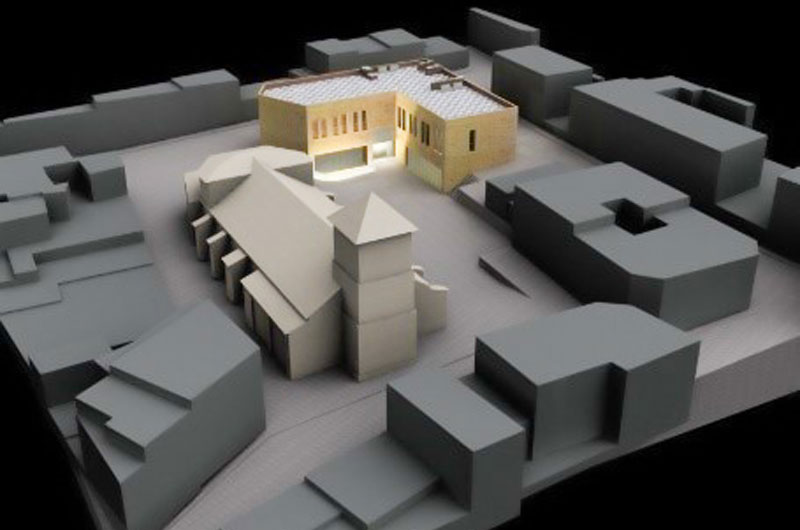Social and Day Center
Porzuna. Ciudad Real. España.
In colaboration with Pedro Lasanta
Built Area: 997m²
In addition to responding to the program, there is a conviction that it is more than just a building. Their situation and the relationship with the church will mark the architectural decisions taken during the process of elaboration of the project.
The plot where the building is located closes, according to our proposal, the creation of a square for the church, but a square open to the streets that surround it and in which has been taken special care in the implications that has in the life and history of Porzuna being F Ruto of a deep knowledge of the customs and traditions of the city.
The Social center relates to the church through the square. It has the will to serve as a backdrop, to accompany it and not to compete with it. That is why we bet on a sober path that respects the one that marks the religious construction. And that is why we choose a material such as stone and a disposition of the interior spaces, which are turned over the square, that is to say about the church.
When occupying a corner of the square the building is L-shaped in plant and the access is produced by the angle. On this ground floor is the day centre and a multipurpose room that opens to the square by a practical glass facing.
The materials and type of construction do not seek any pretentious flaunting. The conventional light structure does not pose extra costs. The facade material is sandstone type Sotoscueva-Valdeporres, which serves very well as a counterpoint to the church stone, darker.



